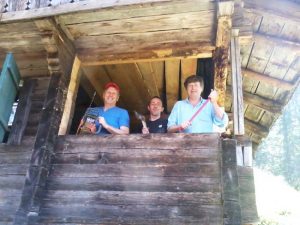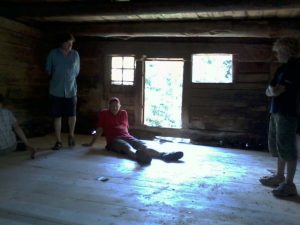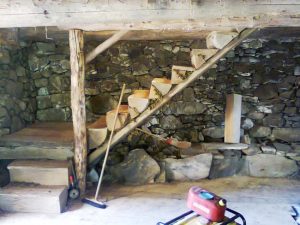
Former Chippendale School of Furniture student Matthew Meyerhoff and father Doug, Graham Davies (the furniture school’s senior tutor), and Anselm Fraser spent two weeks during the summer in the Swiss Alps renovating a derelict, 250 year old, pine chalet. The experience proved what the Swiss can do with ‘nothing but pine’ available as a building material.
There were no services to the chalet, and it was only accessible via a basic track up a steep mountain slope. Everything about the chalet’s structure was dictated by the wood available nearby: the overall size was limited by the height of local pine trees; the roof would originally have had wooden tiles; and the doors, shutters and window frames are made entirely of wood, right down to the wooden hinges and wooden nails.
Matthew Meyerhoff says: “Apparently, it was quite common for farmers to have three chalets at varying heights up the mountainside for occupying during different seasons.
Matthew describes how “Water had damaged a big section of a corner of the chalet. You could put your hand through the wall, so we had to chainsaw back past all the rot. In the process, we found moss, used to seal any gaps.
“There was a half mile zigzag walk up a steep slope to get to the chalet, and each morning for two weeks we carried up big pine beams and green wood planks. It took us 3 days to repair the hole with new lap jointed beams.”
“I’ve always loved learning about history so walking up to the time trapped chalet was just heaven! My father loved the experience too. Crystal clear blue skies and only a couple of days of rain…

“One evening we watched the locals celebrate their national day with an impressive firework display, while a massive thunder and lightning storm was going on behind us.”
You can watch the Swiss trip slide show here.
Next job was the cow byre on the ground floor which had been used to shelter the farmer’s cows. Apparently, a cow can generate 1.5 KW of heat so the animals in the basement helped warm up the chalet! The team had to dig out a foot and a half of old manure and rocks to lower the ground floor before laying a new pine floor with locally milled, green wood planks with clean, crisp edges.
Anselm Fraser added: “A staircase had to be built up to the former hay loft. We used whatever wood we could find nearby, so that it looked like it had always been there. The wooden steps were created in the traditional manner by splitting (‘wriving’) logs into four quarters, the two flat edges of each quarter forming a tread and riser.
“When finished, the chalet will probably have 3 bedrooms and sleep up to 8 guests in the loft.

“One day we lit the old wood lined chimney for a BBQ. The interior of the chimney was so large (10’ square at the base reducing to 3’ square at the top) that the flames were nowhere near the wood. Racks coming out of the chimney would have been used for smoking hams and sausages.
“A lot of the pine was in good condition despite being exposed to the elements for many years, and some of the wood had been preserved by coating it in old engine oil!
“Clearly, we have a lot to learn from the Swiss about preserving pine so that it lasts for centuries.”